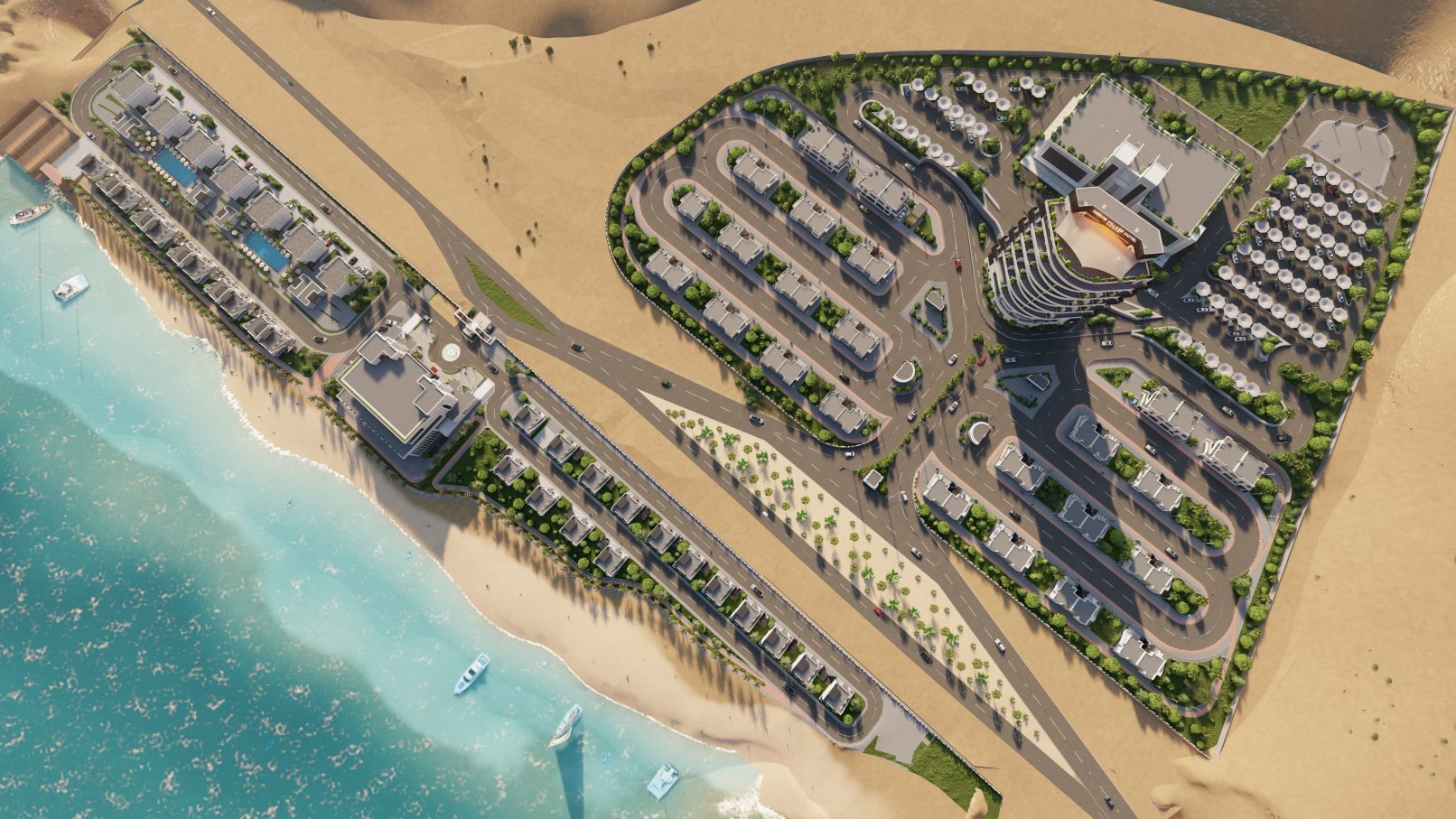COASTAL VILLAGE RESIDENTIAL COMMUNITY
Willingness to create the perfect harmony between the Hotel Space and the surrounding environment.
Hotel and Restaurants
Housing
Landscape and urban planning
The Beach Village Hotel was a multi-faceted project. The land of this project is 6.5 hectares and is located in the southeast of Qeshm Island, near the sea. The conflicts of the project, on the one hand, went back to the ground, which, with its special topography and relatively steep slope towards the road and the beach, created a different atmosphere, which was seen as a positive point in architectural design. On the other hand, the dispute between the employer and the Qeshm Free Zone Organization made things harder for us. At first, our hands were left completely open for the employer to design this project, and in the design path, due to the rapid and significant rise in inflation in Iran, project costs and pressures of the Qeshm Free Zone Organization to the employer and high-pressure pressures on that organization, The project owner drew a new line for us.
In the initial design, inspired by the traditional texture of Port Laft, the design of the beach village hotel, its staining and pre-design were presented to the client. A design in which houses with a local design and attractive shops and restaurants inspired by the architectural elements of the region on the slope and sea view, could be a turning point in tourism in the region. But during this time, the employer changed his mind again and new parameters became a priority for him. We changed the new designer on paper and came up with new and attractive items. A 20-storey tower in the center of the land and one- and two-storey villas with a dedicated pool for each unit were defined in a zigzag arrangement (so that all units had a sea view). A multi-purpose hall at the end of the ground was designed and presented with separate entrances and exits to the ground that can control the traffic on the site.
Once again, the employer’s occult advisers were more influential in choosing the right case, calling it a common practice to interfere in the design. The 20-story tower was reduced to ten floors, all pools removed and the dedicated entrance to the multi-purpose hall removed.
In the meantime, with the closure of the dedicated entrance to the multi-purpose hall to the ground, the only thing we could do was increase the width of the inner streets to have more control over the traffic on the site.
Of course, in the present plan, we have created a separate entrance platform for the multi-purpose hall so that if the decision makers of the project change their mind, they can control the traffic in the best possible way.
Our professional team in all areas (urban design, traffic, architecture, structures, installations and lighting) reviewed the cases and presented the best options.
LOCATION
- Qeshm Island, IRAN
CLINET
- Private Employer
AREA
- 65000 Sq.meter
YEAR FNISH
- Under Construction























































